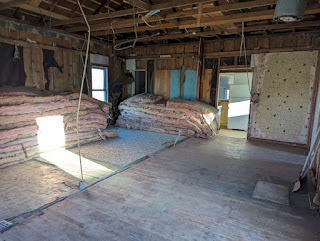This was the houses back wall when it was listed for sale.
The previous owners were going to flip it and we're saving the old pink insulation to use again. We hauled all of it to the dump.
You can see all the old wires hanging and dangling, everything original to how we bought it.
On previous trips we had rebuilt the worst walls, the front and left side walls in the lower photo.
This wall was an exterior wall before and was difficult to tackle and repair correctly, or, as best we could.
The vertical boards are the same as using plywood now. He had to remove all the 2x2s and broken boards, a lot of nails and wiring.
Lan built this wall in a few hours, since he knows how to do it now.
That table is made of particle board and saw horses, we've had to move it a few times already and man its been handy. At least once a day I'll go through the house and put away all the tools so we have room for others as we need them.
In the photo below is the entire 20' wide wall, its about 9.5 feet tall.
The closet door on the right will be framed for a window and that closet will be gone.
The door in the middle will ramain and will eventually go into a new bathroom & utility room, with another door out the back to a deck area.
This is the doorway, where you can see the original exterior siding. We *MIGHT* try to save the siding by using linseed oil on it. This wall though is going to be turned into a proper interior wall and IF we can save this siding, it could possibly be used on other exterior walls IF we go that route. I had wanted metal siding but Lan is not interested in that, he wants Hardi board but I think that would look ugly. This siding has a LOT of nails in it but those holes could be filled and with linseed oil it could be beautiful again.
This is the closet that's to be removed. We store all the tools and equipment in it and when we leave its covered by the sheet of particle board that's our table, so it looks like a wall.
It already had the shelving and it handy for all our needs. I try to put all the similar items together so they're easier to find but Lan just throws things in there sometimes.
Don't get me wrong, he's always been this way but this project has been frustrating to him in ways he's never experienced before.
Here he is beginning with some wiring. There had been a useless light switch there before so he removed it and put in a 4 plug outlet. Then he built a small shelf beside it that holds all 4 chargers and the batteries for the tools. The trash can fits below & is easy to throw stuff into, with the shop vac beside it.
It the 2 weeks we were just there, it was only warm enough to use the fan once. Without any insulation its gets very warm very fast, and same with the cold.
The yellow ladder was gifted to us from Jon. We need to take another, taller, one as well so we can reach that high roof.
Our neighbor Tom has lived here most of his life, he worked in the mines when he was much younger. A few years ago he was able to go to one of them and he found the time books, found his name in some of them and he said he found the name of the guy who lived in our house at the time. He can't remember that guys name now, but I'd REALLY like to know who he was. I'd love to know the history of our home.
Thats it for now on the back wall. I hope you've enjoyed our rebuilding as much as we have.












No comments:
Post a Comment